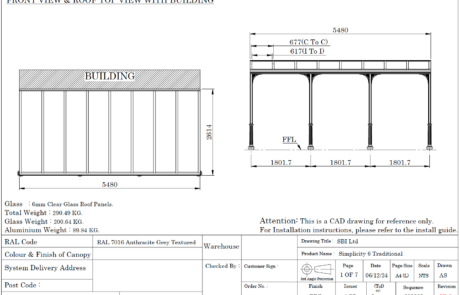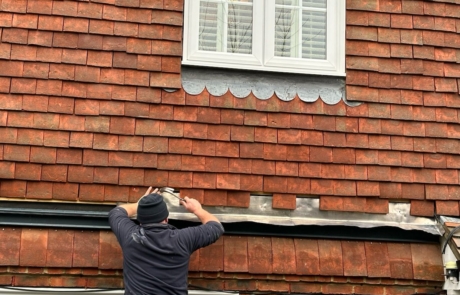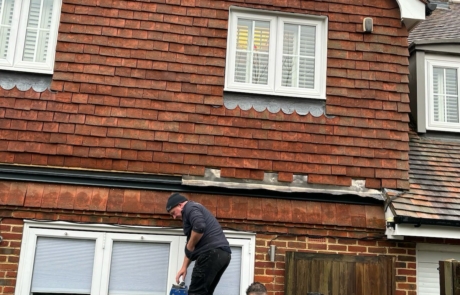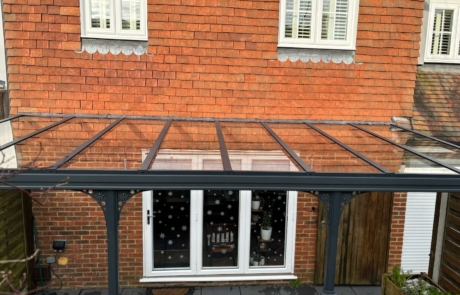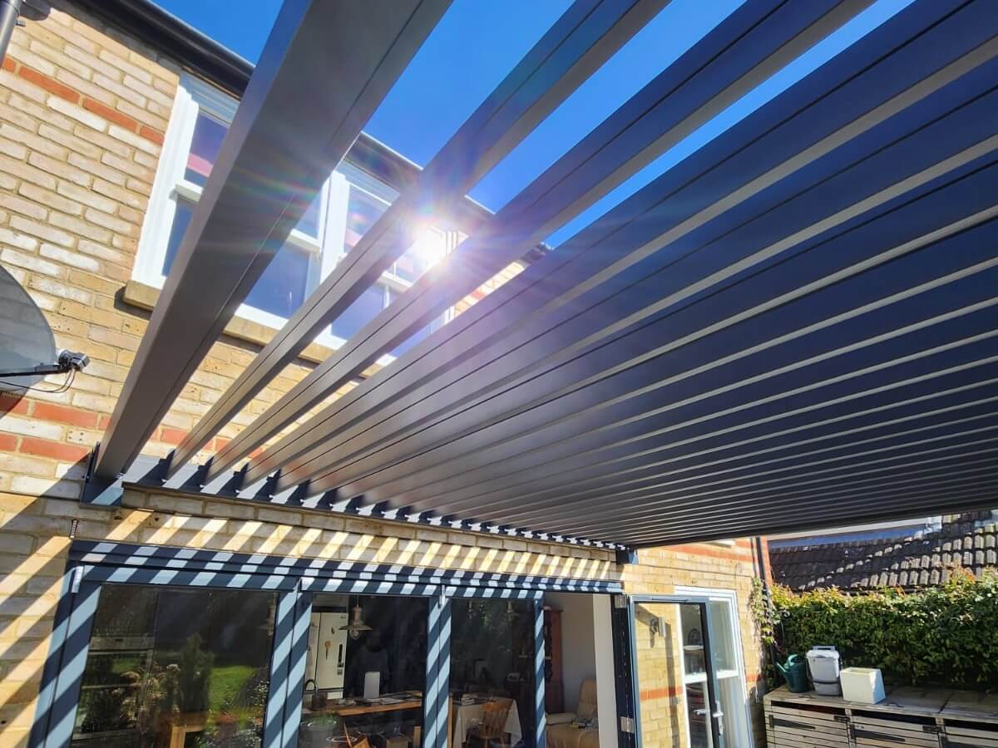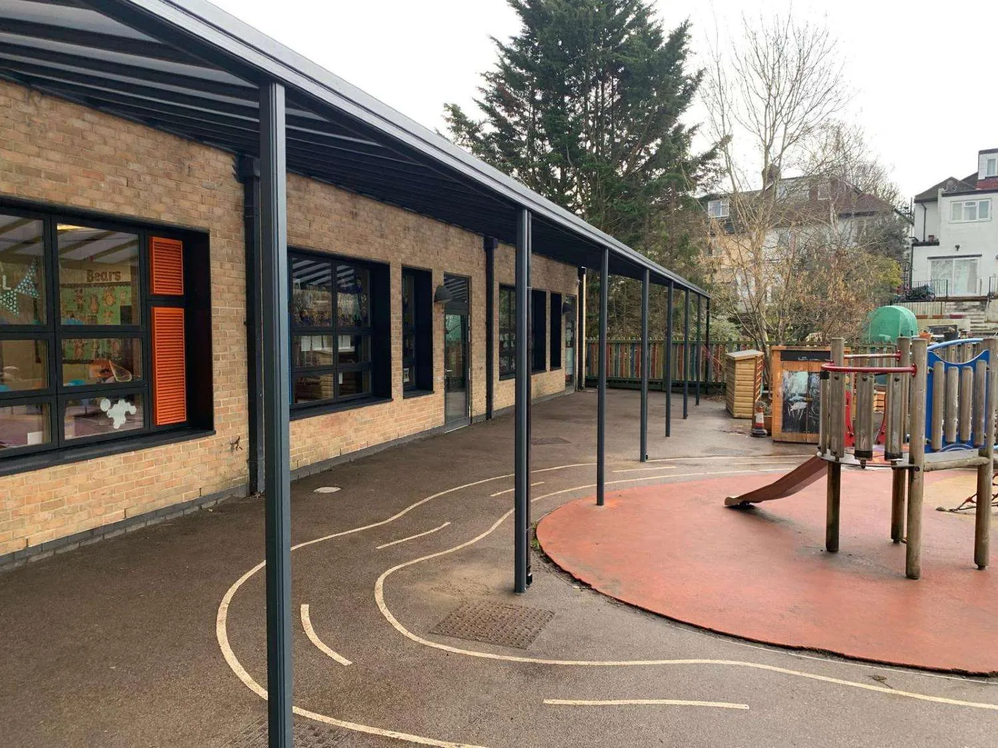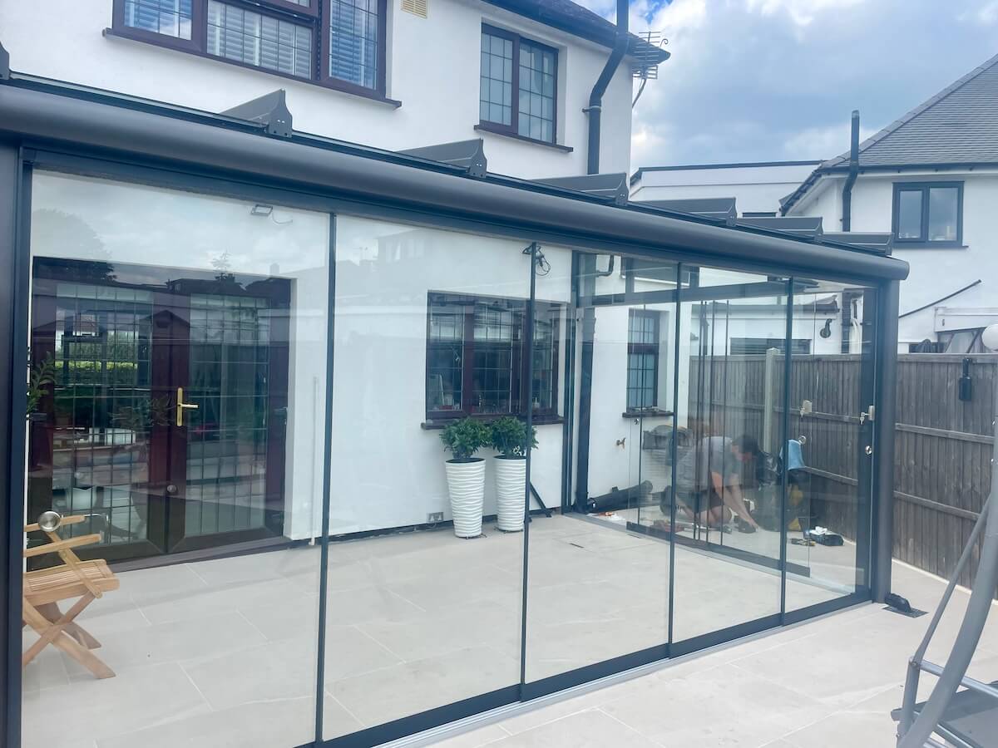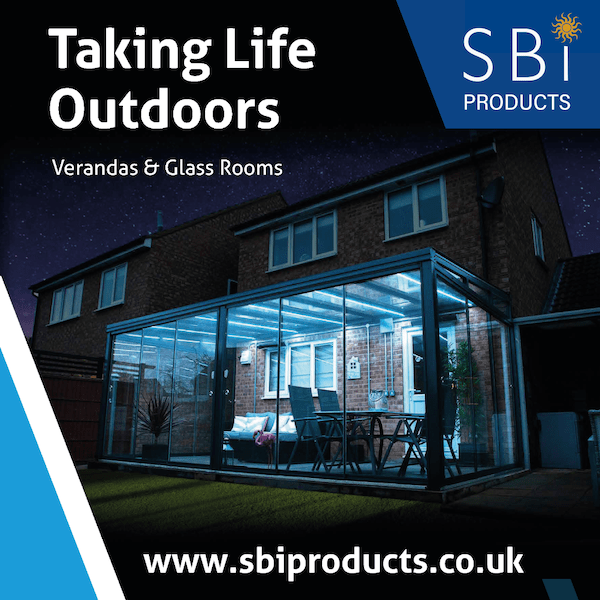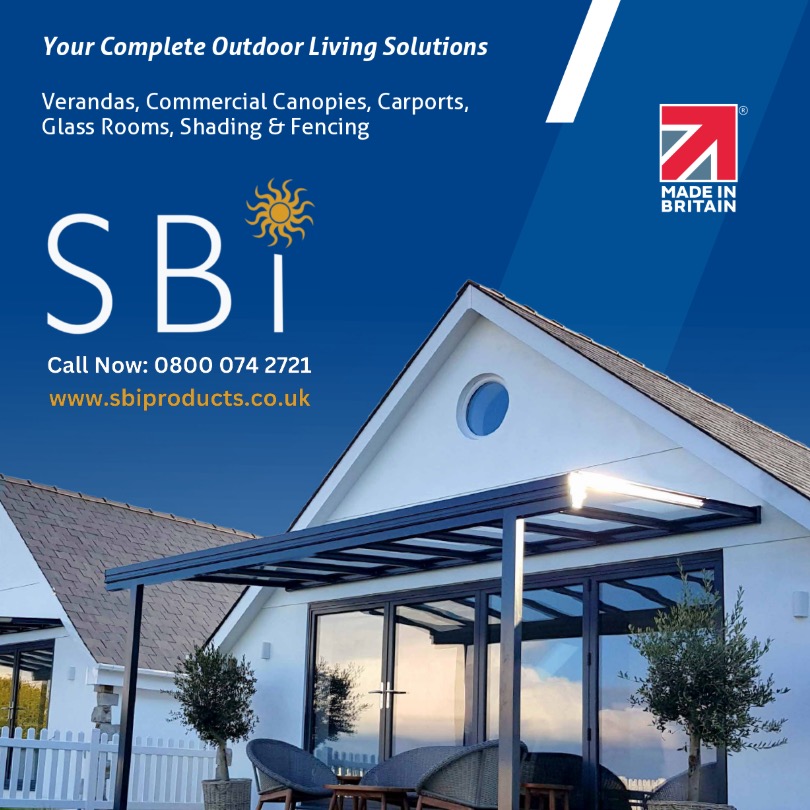SBI Ltd, a Kent-based specialist in outdoor living solutions since 1998, undertook a residential veranda installation featuring their premium Simplicity 6 Traditional system with Victorian styling. The project showcased SBI’s expertise in bespoke installations and customer-focused service delivery.
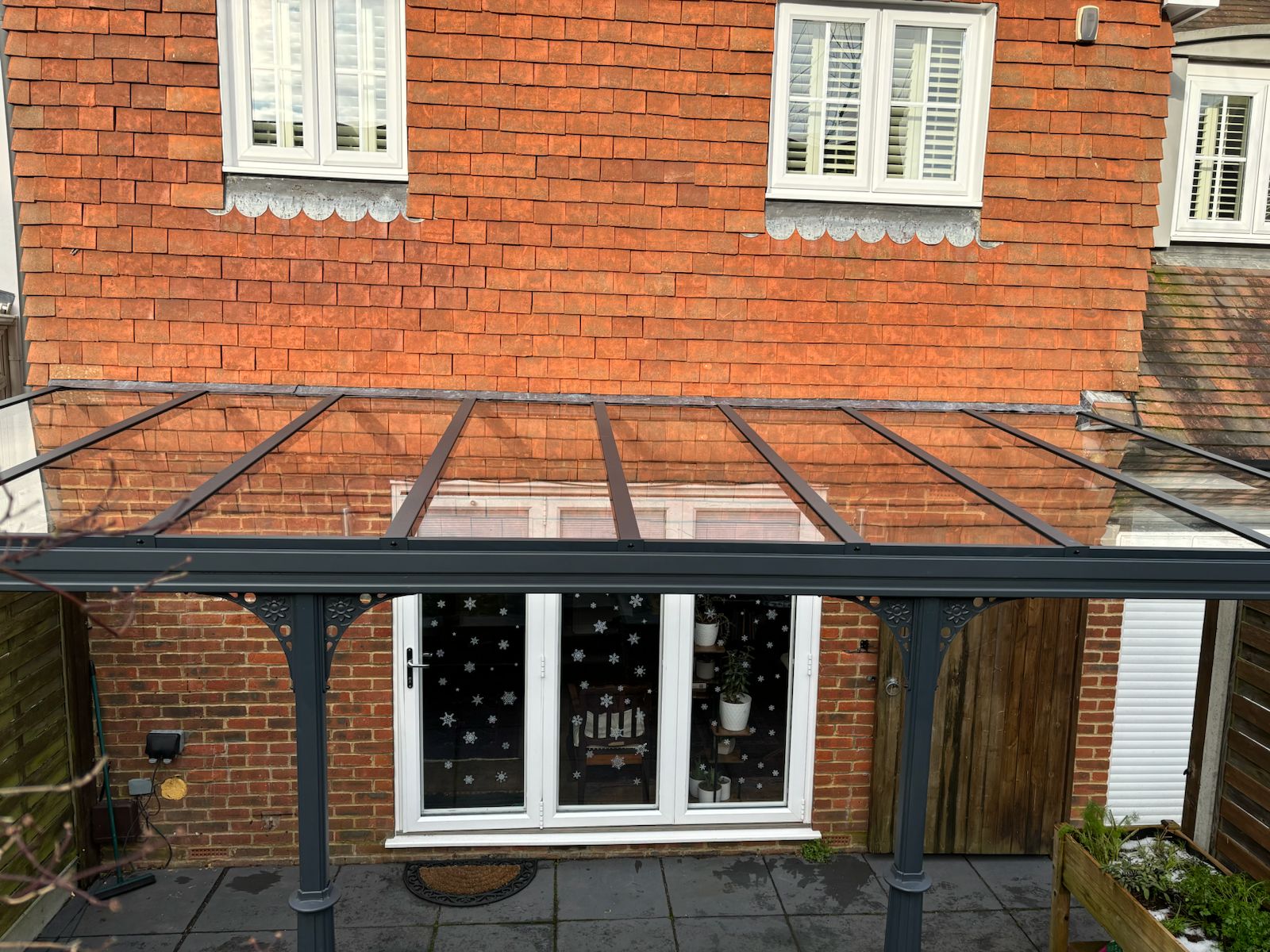
Kent Veranda Specifications
The structural components were carefully specified to ensure both stability and aesthetic appeal, incorporating the following key measurements and materials:
- Length: 5480mm
- Projection: 2614mm
- Height: 2600mm
- Pitch: 5.4°
- Material: Powder-coated aluminium
- Finish: RAL 7016 Anthracite Grey Textured
- Total weight: 290.49kg
Patio Veranda Roof Glazing
The glazing system was designed to maximise natural light whilst maintaining structural integrity, with these specifications:
- 8 panels of 6mm clear glass
- Total glazed area: 13.37m²
- Individual panel dimensions: 2545mm x 657mm
- Glass weight: 200.64kg
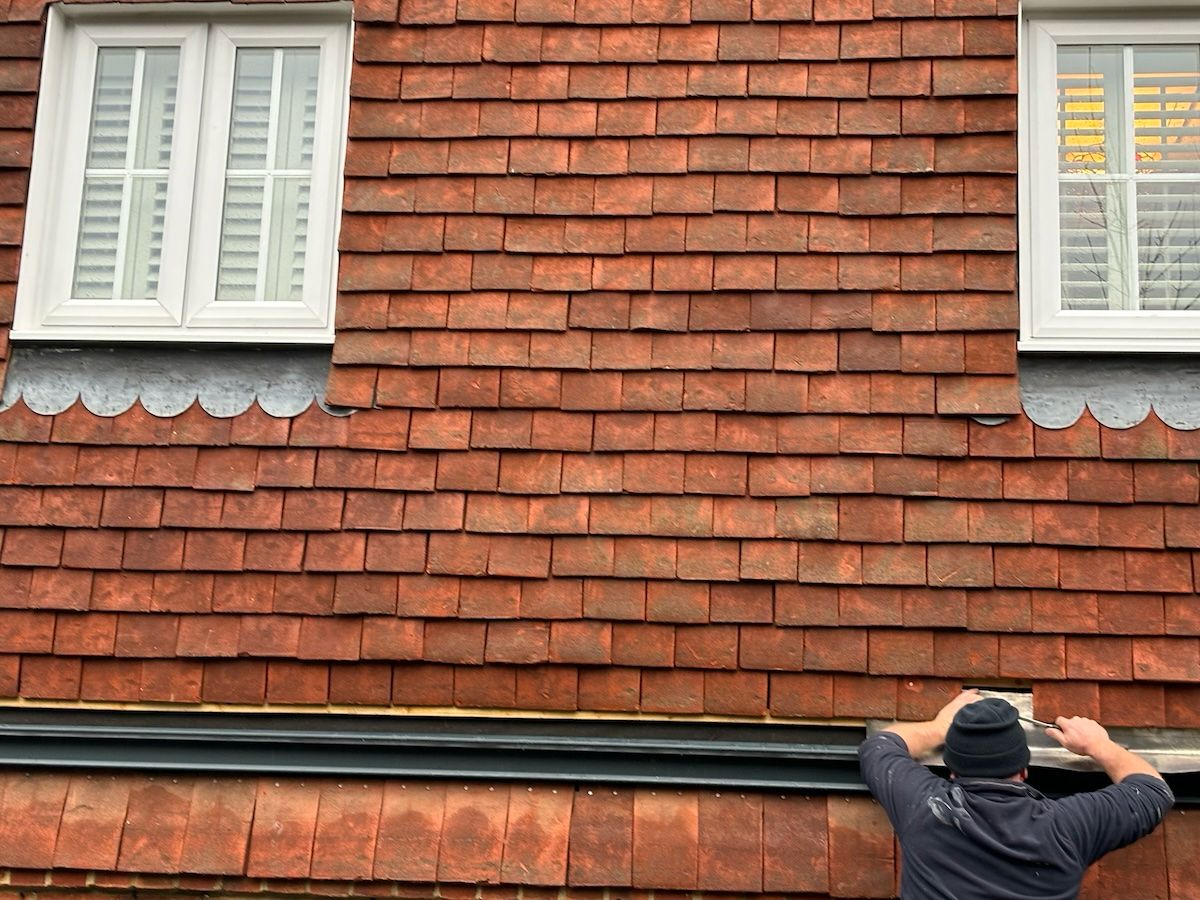
Features That Make This Veranda Unique
Key architectural and functional features were incorporated to enhance both the aesthetic appeal and practical functionality:
- Victorian-style decorative base castings
- Ornamental gallows brackets (300mm x 300mm)
- Integrated gutter system with internal drainage
- Fully bolted pitch system
- Extruded aluminium construction
Pre-Installation Care by The SBI Team
Thorough preparation was essential to ensure a smooth installation process, including:
- Detailed CAD drawings produced
- Full components list prepared
- Site survey conducted
- Installation team briefed
SBI Installation Team Are Best In The UK
A highly skilled team was assembled to execute the installation with precision:
- Three-person specialised team
- Led by experienced installers
- Support from technical and management staff
Technical Challenges Overcome
Several technical considerations were addressed during the planning and installation phases:
- Integration with existing tile cladding
- Precise alignment requirements
- Weather sealing considerations
- Level mounting between existing structures
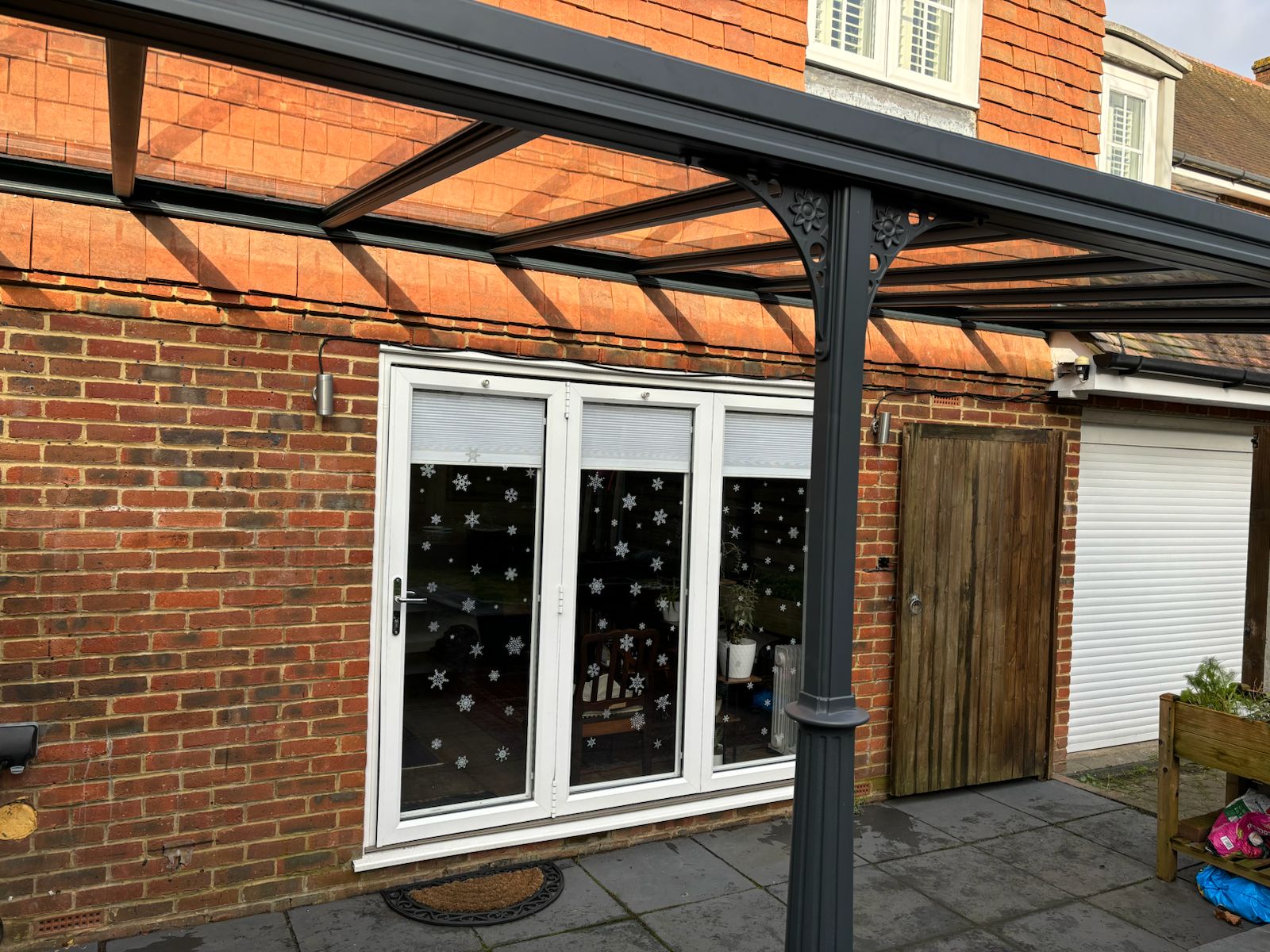
Property Enhancement At It’s Finest
The installation significantly improved the property’s functionality and appearance through:
- Architectural value addition
- Expanded usable outdoor space
- Seamless integration with existing structure
- Enhanced kerb appeal
Client Benefits From Veranda Installations
The new veranda provided numerous practical advantages for the homeowner:
- All-weather outdoor space
- Maintenance-free structure
- UV protection
- Integrated drainage system
Client Satisfaction, Another 5-Star Review
Customer feedback demonstrated exceptional satisfaction with both the installation and service:
- 5-star review received
- Strong recommendation for future clients
- Praise for team professionalism
- Recognition of added property value
We are delighted with the installation of our veranda. We chose the Victorian Style bringing added value to our house.
Huge thank you to the team (Dominique, Mike and John) for your professionalism.
You are Amazing. It has been such a pleasure dealing with all of you.
We highly recommend SBI. Thanks to David and James too. Fantastic customer service.
Michelle
Frequently Asked Questions
Installation & Planning
Q: How long does installation typically take? A: A standard Victorian veranda installation typically takes 1-2 days, depending on site conditions and complexity.
Q: Do I need planning permission? A: Most residential verandas fall under permitted development, but we recommend checking with your local authority. SBI can advise during consultation.
Q: Can it be installed on any house type? A: The Simplicity 6 system is adaptable to most properties, but a site survey confirms suitability and identifies any special requirements.
Technical Specifications
Q: What maintenance is required? A: Minimal maintenance needed. Occasional cleaning of glass panels and checking drainage systems annually is recommended.
Q: How strong is the glass? A: 6mm toughened glass is used, tested to BS EN 12150 standards and capable of withstanding significant weather conditions.
Q: What wind speeds can it handle? A: The system is engineered to withstand UK wind loads, tested to meet building regulations requirements.
Design & Customisation
Q: What colour options are available? A: Multiple RAL colours available. Popular choices include Anthracite Grey (RAL 7016), White (RAL 9016), and Black (RAL 9005).
Q: Can lighting be added? A: Yes, LED lighting systems can be integrated into the structure during or after installation.
Q: Are different glass options available? A: Yes, options include clear, tinted, solar control, and self-cleaning glass.
Warranty & Support
Q: What warranty is provided? A: Standard warranty covers structural components for 10 years and installation for 5 years.
Q: How quickly can issues be resolved? A: SBI provides dedicated after-sales support with typical response times of 24-48 hours for non-emergency issues.
Q: Is the system tested and certified? A: Yes, the Simplicity 6 system meets all relevant UK building regulations and carries CE/UKCA marking.

