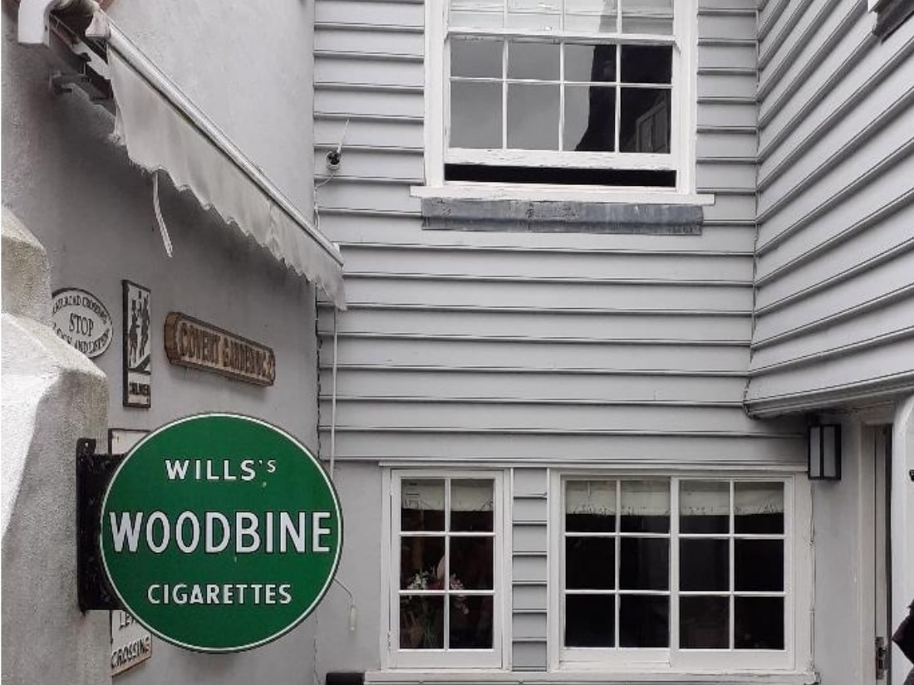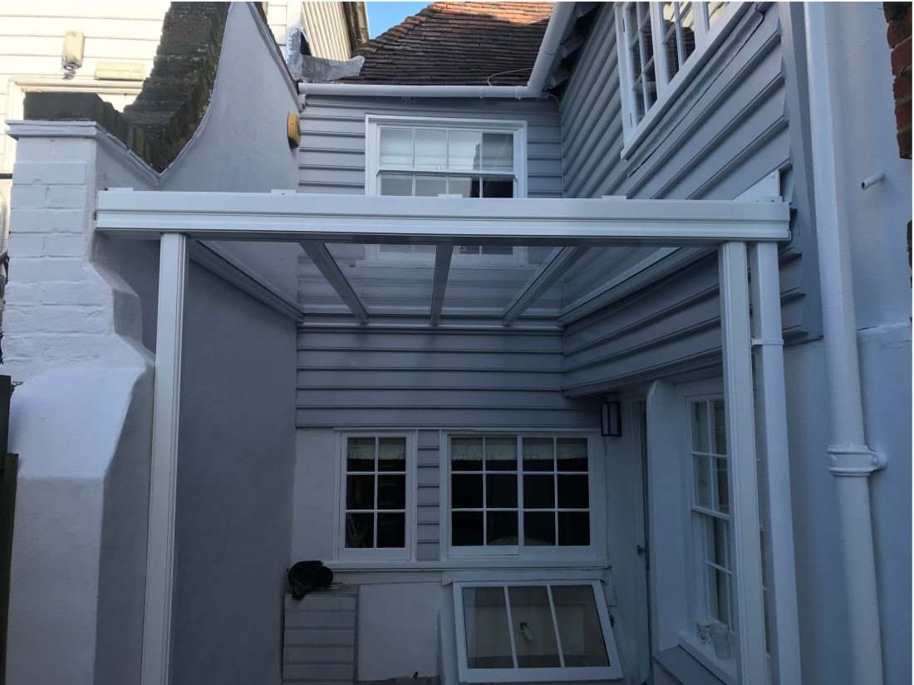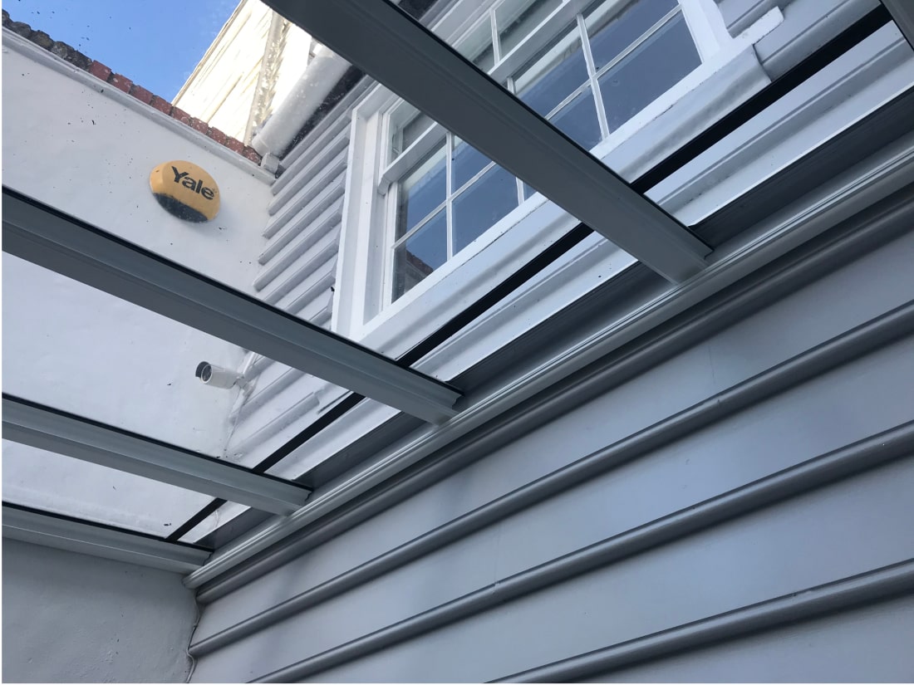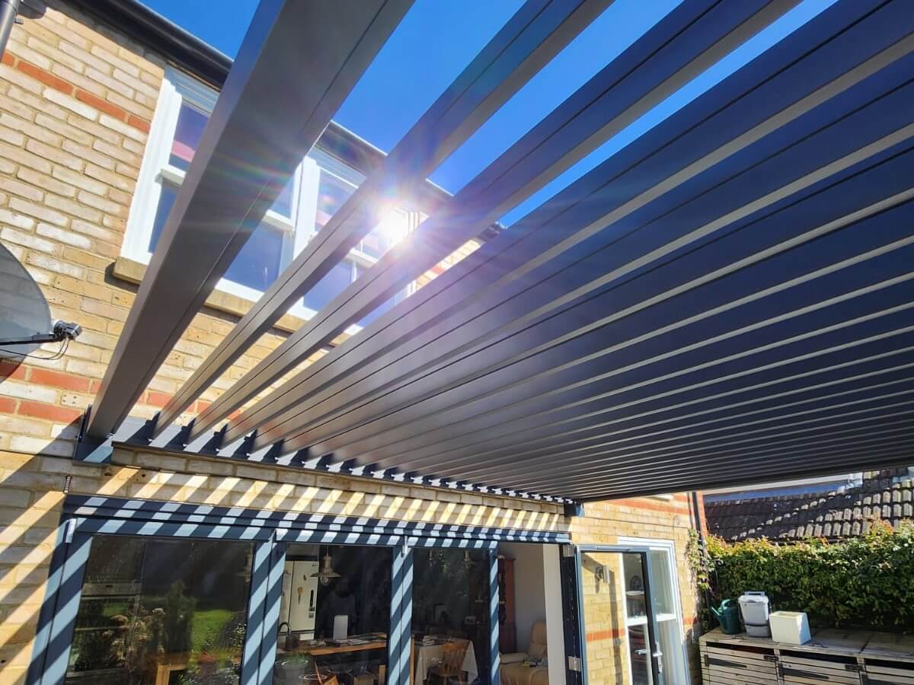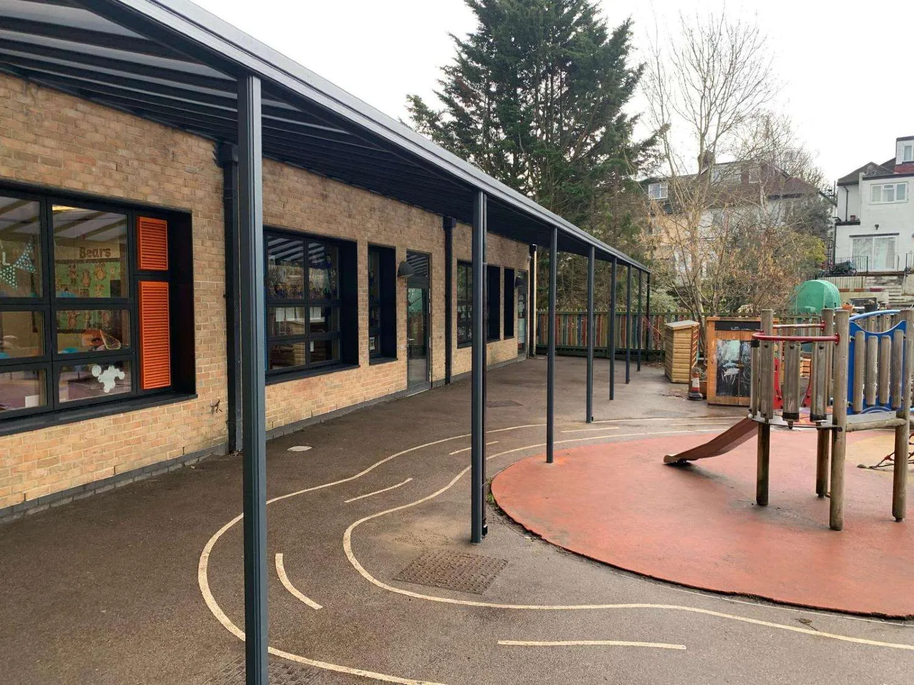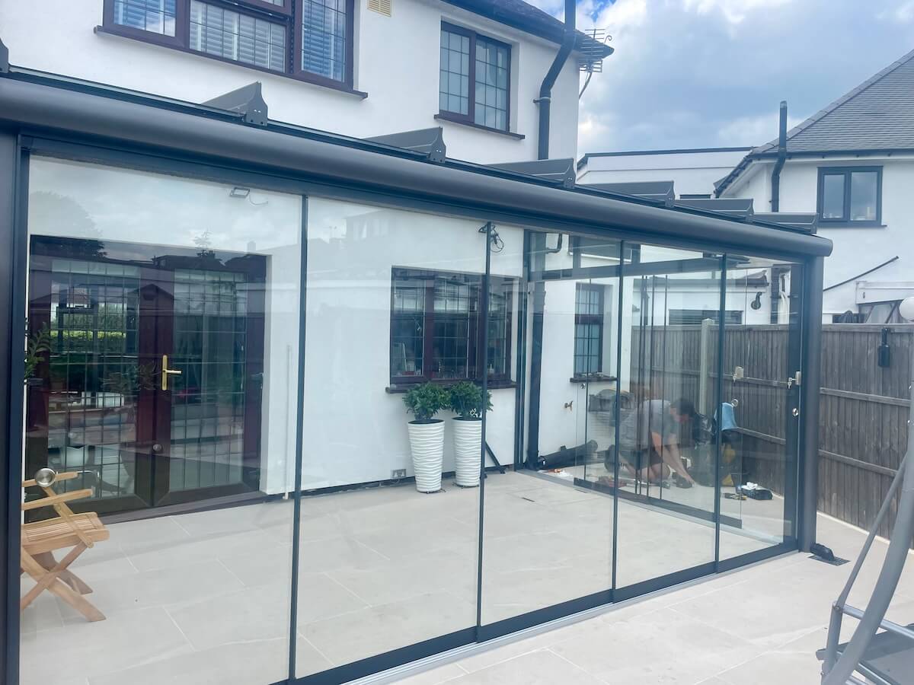Our clients wanted to replace an old awning with a patio roof veranda at their property in Faversham, Kent. The space they wanted to cover has traditional timber shiplap cladding walls on three sides. Due to the age and shape of the building, there were some installation problems that had to be overcome.
Installation challenges
- The rear wall was narrower than the front wall creating trapezium shape
- The client wanted glass but due to the irregular trapezium shape we could not use glass
- Projection of the glazing would have been too short
Solutions to the challenges
- Using longer glazing beams at the sides enabled them to fill the trapezium-shaped space
- To achieve the look of glass we substituted for 6mm solid polycarbonate enabling the installers to be able to cut and shape it on site
- Due to polycarbonate glazing having a maximum length of 3050mm. A munting bar (joining strip) was added to increase the projection to 3400mm
They were really pleased with the overall look of the Patio Roof as it gives the appearance of a glass veranda. Just like glass they can look up to the sky with clarity.
They wanted a space to sit and relax even on rainy days so we designed the veranda to cover the maximum area of the courtyard.
The veranda is easy to maintain your local window cleaner can clean the glazing and framework with a long reach soft brush and hose.
SBI verandas and canopies come with a 10-year warranty and a 25-year life expectancy.
- Customer: Mr & Mrs Morrish
- Location: Faversham, Kent ME13
- Product: SBI Simplicity 6 POLYCARBONATE Patio Roof Veranda
- Specification: 3.2m long x 3.4m projection, 6mm clear SOLID polycarbonate glazing, frame colour RAL 9016 white
- Extras: Upgraded glazing from 6mm glass to 6mm solid polycarbonate

